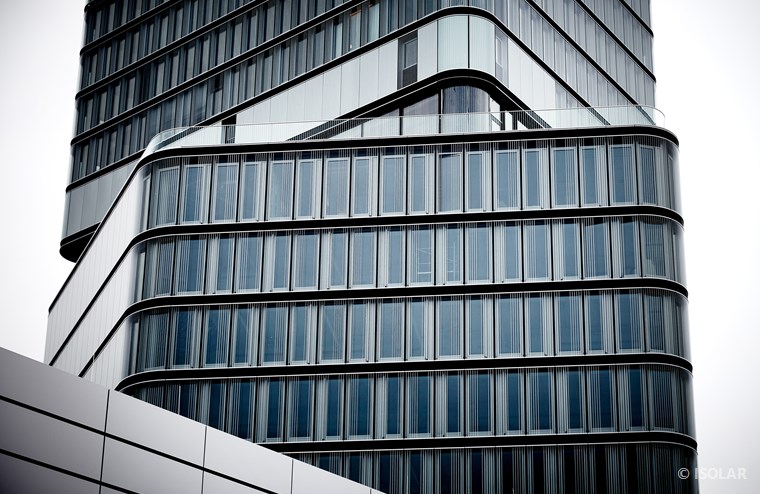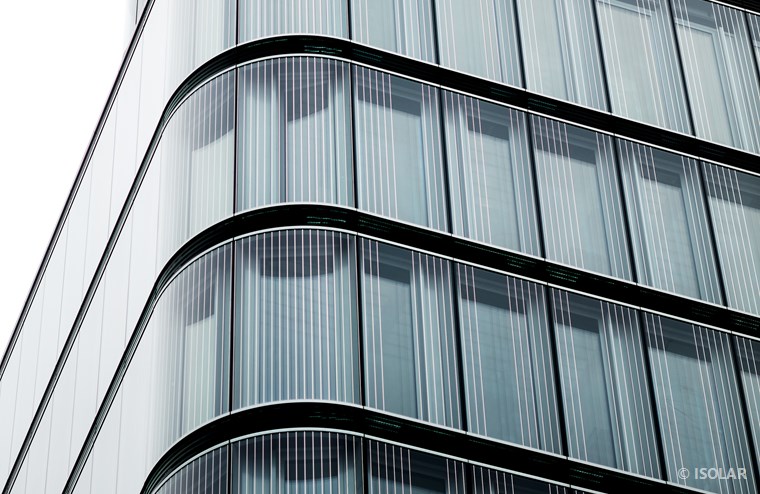Porsche Design Tower
Porsche Design Tower Stuttgart relies on ORNILUX® bird protection glass from ISOLAR®
Stuttgart's tallest hotel and office building combines aesthetics and nature conservation
The Porsche Design Tower is Stuttgart's tallest hotel and office building. Architecturally docked to it, the state capital's second Porsche Center sits on a 1,500-square-meter showcase area. Porsche Deutschland, the Porsche Design lifestyle brand and Bülow AG have placed particular emphasis on sustainable architecture in their first joint construction project. The careful selection of building materials, in particular the use of multifunctional laminated safety glass for the facade design, underlines the harmonious yet striking appearance of the buildings and combines aesthetics and nature conservation in an innovative way.
Anyone who wants to experience the Porsche brand world up close can visit the new Porsche Center at Pragsattel in Stuttgart since fall 2022. A brand experience space has been created on around 1,500 square meters of exhibition space in line with the unique "Destination Porsche" retail concept. In addition to the display of current models along the "Racing Line," this includes the sale of Porsche lifestyle and Porsche design products. The Porsche Center should not be overlooked, as it is architecturally directly linked to the newly built and striking Porsche Design Tower Stuttgart - at 90 meters high, Stuttgart's tallest hotel and office building. For its facade planning, the panes supplied by arcon had to meet both design and functional requirements.
Sustainable design and bird protection combined
"The challenge with the Porsche Design Tower was the use of multifunctional impact panels made of laminated safety glass. They had to be both highly effective against bird strike and provide effective solar control," explains Albert Schweitzer, Managing Director of Hunsrücker Glasveredelung Wagener, and continues, "The combination of ORNILUX® design lines bird protection glass with SOLRLUX® sunlite grey solar control glass, with its low neutral grey reflection, convinced the client of the Porsche Design Tower Stuttgart, Bülow AG. It also reduces the total energy input into the building, while at the same time providing the highest level of daylight input." The construction of the tower marks a milestone for Arnold Glas, because "the project is one of the largest in which ORNILUX® has been installed to date. Specifically, we are talking about over 8,000 square meters." Of this, he said, around 7,000 square meters is monolithic laminated safety glass (LSG) and another 1,000 square meters or so is LSG that is curved at the corners. "That adds up to 1,700 individual glass elements," Schweitzer sums up.
ORNILUX idea comes from the Rems Valley
The idea for the ORNILUX® bird protection glass was born just a few kilometers from the Porsche Design Tower Stuttgart in the Rems Valley. "Hans Joachim Arnold, the son of the company's founder Alfred Arnold, had the idea 25 years ago to design a bird protection glass," Schweitzer recounts, explaining the structure of the glass: "ORNILUX® comes in many different variants. What they all have in common is that we have incorporated structures in the glass that we humans can sometimes recognize better, sometimes with greater difficulty. Birds, on the other hand, often perceive them as obstacles and therefore turn away."
ORNILUX® design lines are visible markings on level 1 of the glass panes. This unique coating was developed using a new process that replaces the previous screen-printing method. For hotel guests, restaurant visitors or even tenants of the office space, the fine lines will be barely noticeable. The high effectiveness of the markings has already been proven in extensive tests in flight tunnels.
Technical specifications of the Porsche Design Tower Stuttgart:
- 90 meters high; highest hotel and office building in Stuttgart
- 25 floors above ground
- 20,000 square meters of total floor space in the tower
- 1,500 square meters in the Porsche Center Stuttgart
- Publicly accessible restaurant on the first floor
- 1st to 8th floor: office space
- 9th to 23rd floor: hotel with a total of 168 rooms
- 11,000 square meters of facade space
- approx. 1,700 glass elements
- 8,000 square meters of ORNILUX® bird protection glass incl. SOLARLUX® sunlite grey solar control glass
- 5,000 square meters of NEUTRALUX® N34 insulating glass (thermal insulation glass)
| Client | Bülow AG, Heilbronner Straße 190, 70191 Stuttgart |
| Glass supplier | Hunsrücker Glasveredelung Wagener GmbH & Co. KG, Otto-Hahn-Str. 1, 55481 Kirchberg |


