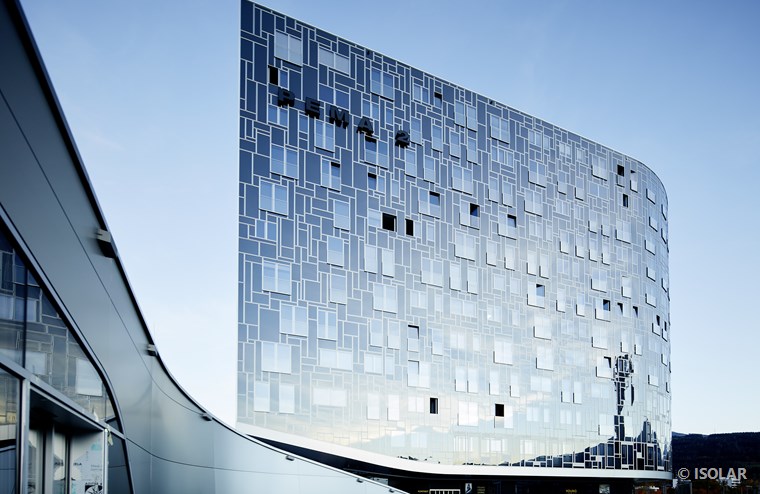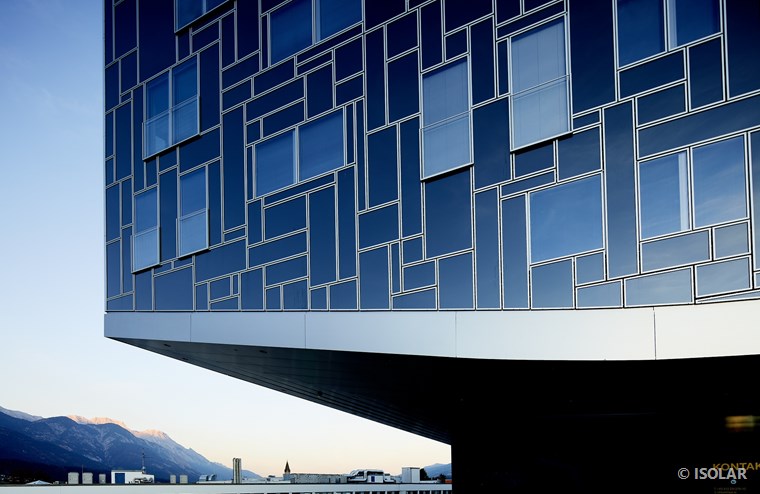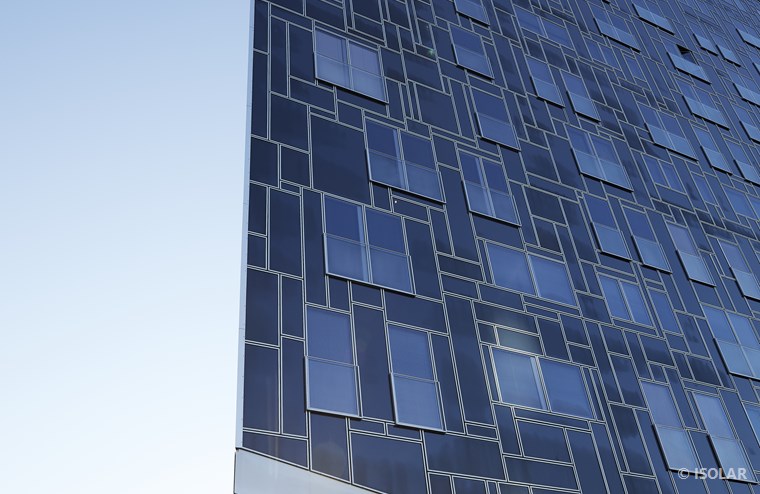PEMA
New architectural highlight graces Innsbruck's city center: PEMA 2
Innsbruck, the "Capital of the Alps," rightly bears this name. After all, the northern Tyrolean city is picturesquely nestled in the Inn Valley by the Karwendel Mountains to the north and the foothills of the Central Alpine Range to the south. With a population of over 130,000, Innsbruck is once again increasingly relying on the construction of high-rise buildings to create more living space on a limited footprint. Directly in the center, at Innsbruck's main train station, a total of 173 residential units were created with the PEMA 2. The facade architecture of the 50-meter-high building is unique. Depending on the incidence of light, it quotes the surrounding mountain formations.
As early as 20 years ago, Innsbruck defined how the city should develop in terms of urban development within the framework of the local spatial planning concept (ÖROKO). Of which the ÖROKO 2.0 represents a further development from 2017. In this, among other things, the guarantee of sufficient living space, despite limited settlement area, was determined. Urban densification, restructuring and expansion areas play the central role in achieving the goals. And these are: moderate, compact and sustainable area development. Since the construction and opening of PEMA 2, which combines the city library, gastronomy and private housing, the area around the freight station also has an architectural highlight that also pays into the sustainable urban development concept.
The motto is: Build to the heights
PEMA 2, built by the Innsbruck architectural firm LAAC, offers both residential and public space with its 173 student and business apartments. This is because the first floor houses the new Innsbruck City Library on an area of around 4,000 sqm2. In addition, between the 50-meter-high residential tower and the base area, a cultural platform was created that is freely accessible to the public and can be used for various purposes. Architects and investors thus skillfully united the city's development goals and placed an additional aspect on the topic of sustainable construction with the building. "Efficient high-rise buildings that can be used multifunctionally are the building and living concept of the future," knows Michael Zippusch, managing director of Isolar Austria. Such buildings are important to counteract land consumption and provide living space for as many people as possible, he adds. "The PEMA 2 is a lighthouse project with charisma beyond Innsbruck. For cities like Innsbruck in particular, the lack of building land makes thinking in terms of vertical structures unavoidable," Zippusch continues.
Special facade structure meets numerous criteria
The central location of PEMA 2, which welcomes all rail passengers at the main station, placed special demands on the glass. "In addition to efficient sound insulation, these were primarily the issues of thermal insulation as well as solar control," recalls Zippusch. "The triple insulating glass SOLARLUX with a heat transfer coefficient of 0.6 meets these requirements perfectly," explains the glass expert. In PEMA 2, he says, a total of around 2,000 square meters of glass were installed in the skeletal mullion-and-transom façade, as well as around 2,500 square meters as window and door elements: "That's a total of around 900 windows and doors," Zippusch discloses. In addition, 4,700 square meters of enamel glass were processed into parapet panels: "Which corresponds to over 5,000 individual elements." The glass ensures that not too much heat reaches the inside of the building, but that it is still illuminated by sufficient daylight. "In addition, the facade reflects the surrounding mountain panorama, depending on the angle from which it is viewed," says Zippusch, adding, "These modern aesthetics, as well as the overall geometry of the building, define the characteristics of Pema 2 and give it a unique charm."
| Client |
Entwicklungs- und Beteiligungs GmbH, Bruneckerstraße 1, A-6020 Innsbruck |
|
Architect |
LAAC ZT GmbH, Wilhelm Geil Straße 15, A-6020 Innsbruck |
|
Façade construction |
Ing. A. Sauritschnig, Alu-Stahl-Glas GmbH, Industriestraße 2, A-9300 St. Veit/Glan |
|
Glass production and delivery through the ISOLAR partner: |
ISOLAR Isolierglaserzeugung mbH, Schwendnergasse 16, A-9020 Klagenfurt |



