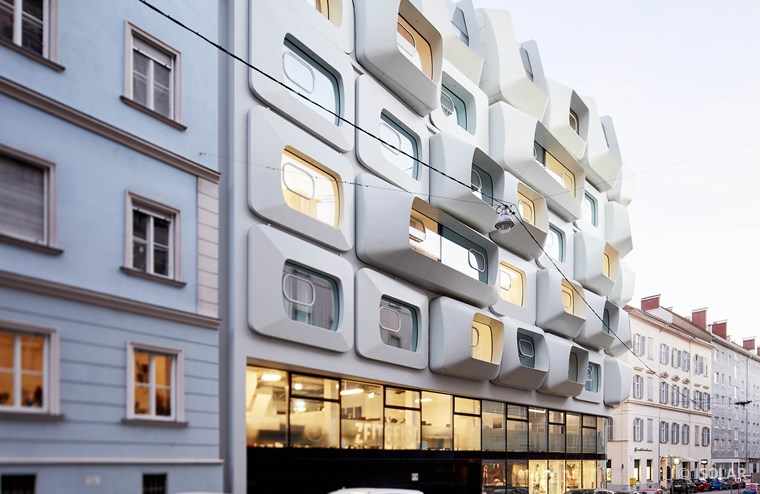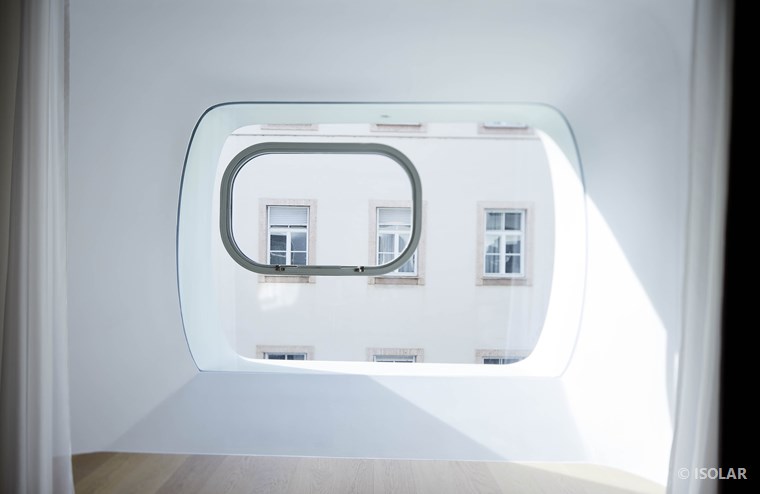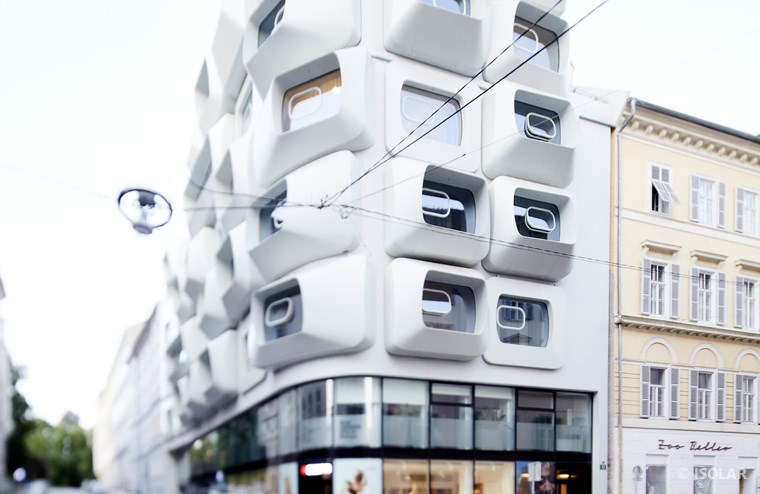Burggasse
Zaha Hadid's last work in Austria: ARGOS Full-Service Apartments Graz
As far as the Argus eyes can see
Zaha Hadid set new standards in design and form with her extraordinary and futuristic architecture. For a long time, her dynamic and kinetic buildings were considered unfeasible in terms of construction technology. But with the fire station in Weil am Rhein, she achieved a breakthrough and numerous world-renowned building projects followed. One of her latest works is the design house ARGOS in Graz. The building joins the extraordinary architecture of the star architect and enriches the Austrian city with another architectural highlight.
A multitude of eyes looking in all directions, similar to those of the giant Argos (Latinized: Argus) from Greek mythology, characterize the appearance of ARGOS in the historic city center of Graz. The building truly deserves the name Argos due to the sculptural formulation of the windows, which protrude from the façade similar to bubbles or eyes. "We are very pleased that the Iraqi-British star architect Zaha Hadid emerged as the winner of the internationally announced architectural competition in 2004 and that it was possible for us to implement this architectural beacon project," Theresa Rieger from the project developer WEGRAZ is pleased to say. That is why, even after the star architect's much too early death, the city paid very close attention to ensuring that the outer shell of the building matched Hadid's winning design. In the spring of 2020, the building, which was realized by project developer WEGRAZ, was finally handed over to its intended use.
Cozy living concept meets exclusive and innovative hotel comfort
In the midst of numerous founding buildings, city travelers or long-term tenants can enjoy relaxation and the best service at the same time in the total of 21 serviced and fully equipped apartments, divided into five different apartment types - such as a digital concierge service or digital check-in and check-out. In the apartments of the six-story futuristic building, moreover, thanks to a total of 43 funnel-shaped window projections, called bubbles, the Graz inner-city flair can truly be felt. "The large-scale windows play the central role in terms of interior architecture as well as exterior design," says Rieger. After all, he says, they are very unusual in their design and a real eye-catcher in downtown Graz.
Building plastic makes high demands on the glass
"The challenging and at the same time interesting thing about this project was the many special shapes of glass," explains Michael Zippusch of Isolar Austria, which manufactured and supplied the glass, adding, "All the glass in the so-called bubbles has round corners at the insulating glass corners as well as an additional wing that was mounted in the fixed glazing." In addition, the surface cutout in the insulating glass and the glass for the sash also have four round corners: "The fact that this occurs in all elements is already not commonplace," the glass expert knows. In order to achieve a pleasant level of living comfort despite the unusual shape, the main focus was on solar control and sound insulation: "The g-value had to be around 30 percent, and the light transmission around 40 percent," recalls Zippusch and continues: "That's why we installed Isolar Neutralux glass with a hard-coating solar control coating in the outer pane and thermal insulation glass on the inside of the glass. All in all, according to Zippusch, around 485 square meters of glass divided into around 70 solar control glasses, 70 enamel spandrel panels and around 50 thermal insulation glass elements were installed in the building.
| Client |
Burggasse 15/Einspinnergasse 7 GmbH & Co OG, Leechgasse 29, 8010 Graz |
|
Architect |
Cserni Holding GmbH, Grüne Lagune 2, 8350 Fehring |
| Project development |
WEGRAZ Gesellschaft für Stadterneuerung und Assanierung m.b.H., Leechgasse 29, 8010 Graz |
|
Glass production and delivery through the ISOLAR partner:
|
ISOLAR Isolierglaserzeugung mbH, Schwendnergasse 16, A-9020 Klagenfurt |




