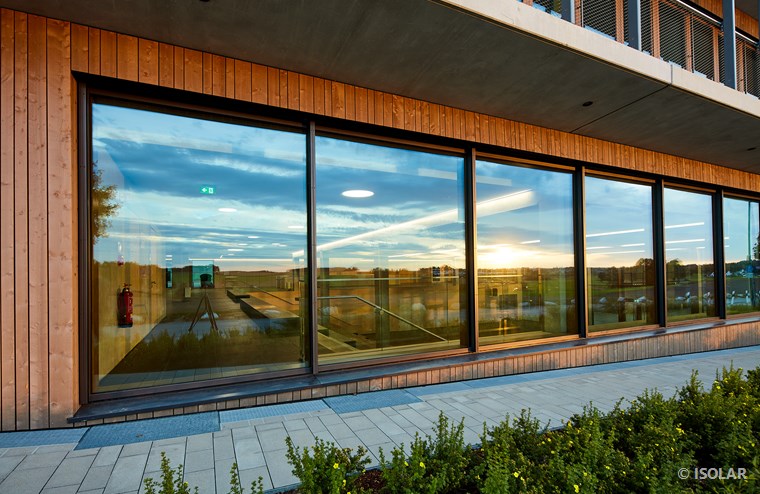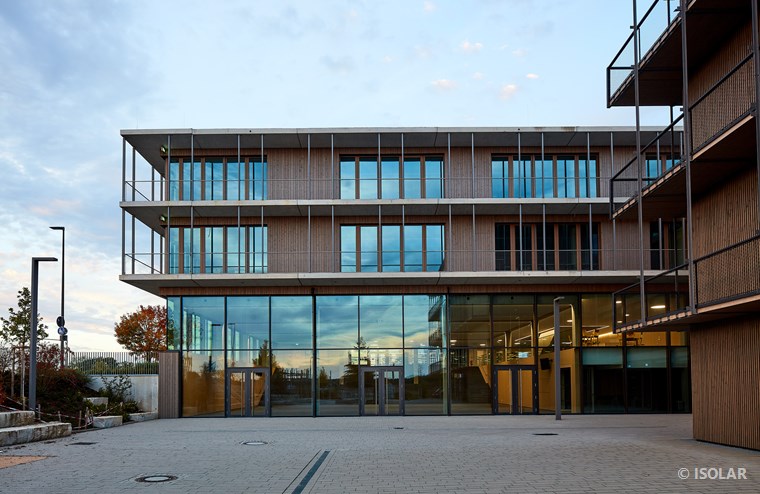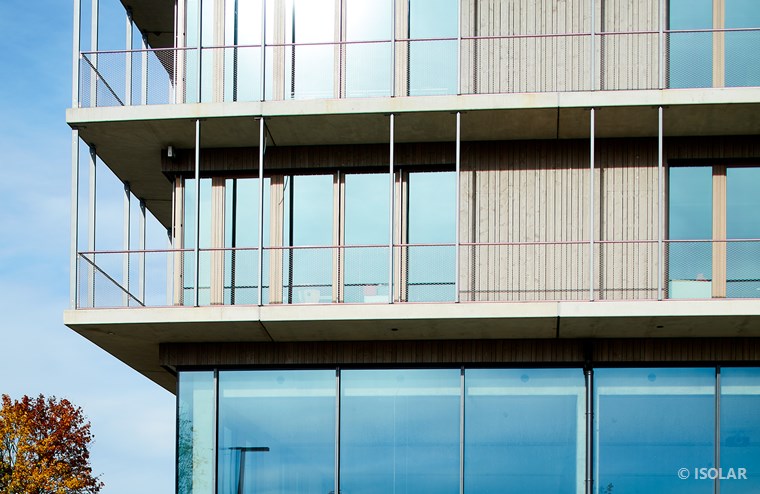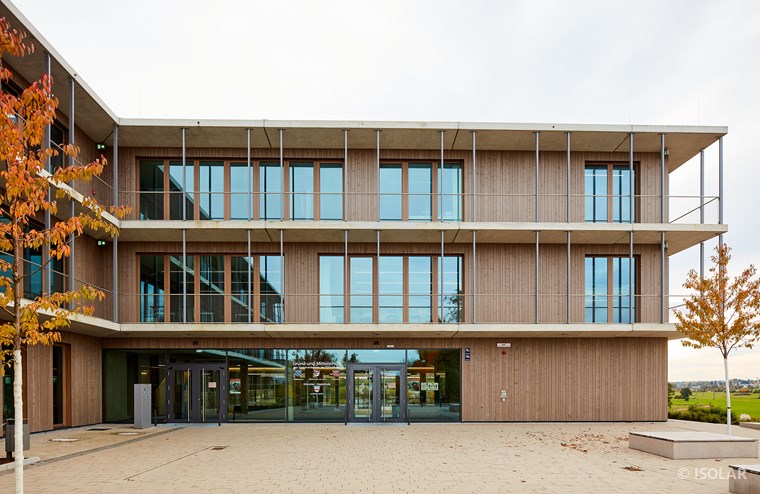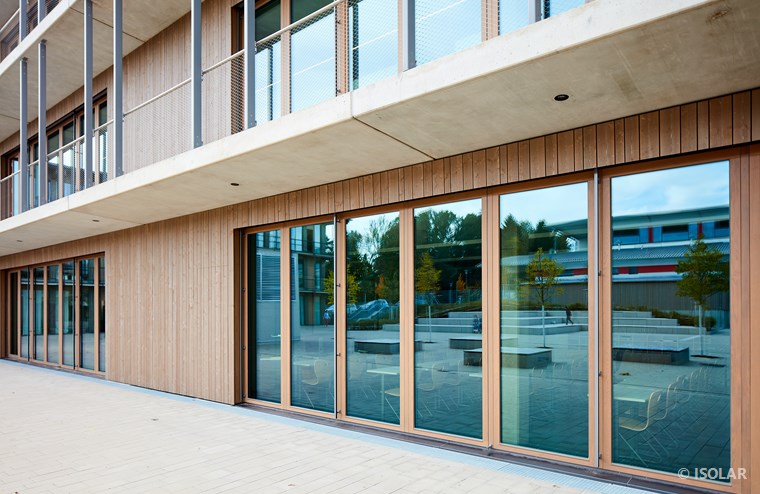Glonntal secondary school
Sustainable new building unites primary, middle and secondary school
New school centre for inclusion
Since the 2021/2022 school year, the two new buildings of the primary and secondary school as well as the Glonntal secondary school on the outskirts of the Bavarian municipality of Odelzhausen focus on togetherness. Little space, long walking distances and hardly any accessibility are now things of the past. In addition, the two buildings are convincing in terms of design and sustainability – both with the interior design and the exterior façade made of wood and glass.
The history of school architecture is closely linked to the educational and social requirements that have changed over the years. Based on the school values of the 1970s - discipline and instruction - the educational facilities were built accordingly. Straight lines, monochrony and dark colours determined the exterior and interior design of school buildings of this time. Open spaces, light colours and ecological materials, on the other hand, characterise the image of modern school buildings today, including the new premises of the primary and secondary school as well as the Glonntal secondary school in Odelzhausen. "It was particularly important to us that both new buildings radiate a pleasant room atmosphere," explains Anette Schalk, headmistress of the Glonntal secondary school, adding: "We create this atmosphere, among other things, through bright rooms with floor-to-ceiling windows." From the assembly hall to the classrooms and subject rooms, the topic of daylight utilisation was an important requirement, she says. In addition, open interaction is actively practised across the building bridge that connects the two schools with their total of 1,000 pupils. The centre of the two cuboid buildings is the main entrance with the adjoining two-storey break hall, which is used for a variety of school activities.
Inclusive interior design
New for the Glonntal secondary school is not only the new accommodation but also the school profile: Since the school year 2017/18, the secondary school has been a school with an inclusion profile. People who sit in wheelchairs as well as people with visual and hearing impairments can participate in everyday school life. Among other things, two lifts were installed for this purpose, which make it possible to reach all classrooms and subject rooms in the three- and four-storey buildings. In addition, tactile markings have been installed in the corridors as well as markings in Braille in important rooms. These facilitate orientation in the school building.
The main elements of wood and glass in both the façade and the interior of the school also give the building a friendly and inviting atmosphere. "Compared to earlier times, glass now has to fulfil numerous properties," knows Barbara Bosse, prospective managing director of ISOLAR® partner Glas Natter. As an example, she cites the SOLARLUX® A70 triple insulating glass installed in the school centre, which has both solar control properties and a soundproofing effect.
Solar control glass with safety function
Especially with school buildings of this dimension and with floor-to-ceiling windows, it is important to fulfil conditions for sun and sound protection. "After all, this is a building for learning and teaching. If no solar control glass were installed here, the building would heat up considerably in midsummer and air conditioning would be necessary," Bosse knows and adds: "That is why we recommended the SOLARLUX® A70 glass. The triple insulating glass is also combined with laminated safety glass: "This is common in school and kindergarten buildings," the glass expert knows. The reason for this, she says, is that if the glass breaks, it shatters into a thousand small pieces and not into sharp-edged shards that people could then injure themselves on.
"I enjoy running a school with this great building every day. Our pupils and teaching staff also feel very much at home here," says Anette Schalk, headmistress of Glonntal secondary school. She also thinks that the new school centre is an important gain for the community of Odelzhausen, after all, both the primary and secondary schools as well as the secondary school are indispensable facilities for the large catchment area around the Bavarian community.
| Client |
Zweckverband Grund- und Mittelschule Odelzhausen, Hauptstraße 14, 85235 Pfaffenhofen an der Glonn |
|
Architects Construction phase 1 |
SCHANKULA Architekten mdB, Magnolienweg 6, 81377 München |
| Architects Construction phase 2 |
SPREEN ARCHITEKTN Partnerschaft mdB, Sommerstraße 36, 81543 München in Zusammenarbeit mit Kühler Architekten + beratende Ingenieure, Sommerstraße 36,81543 München |
| Glass manufacturer |
Glas Natter GmbH, Äußere Wiener Straße 7, 93055 Regensburg |
| Glass supplier |
HAMA Alu + Holzbauwerk GmbH, Max-von-Müller-Str. 72, 84056 Rottenburg |

