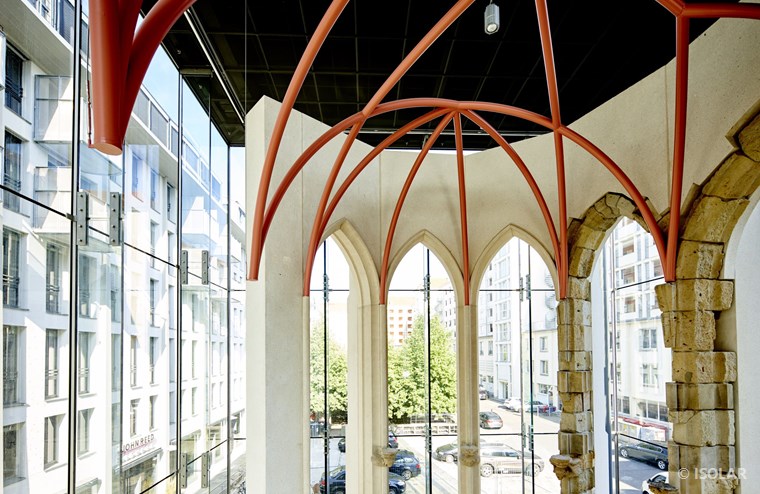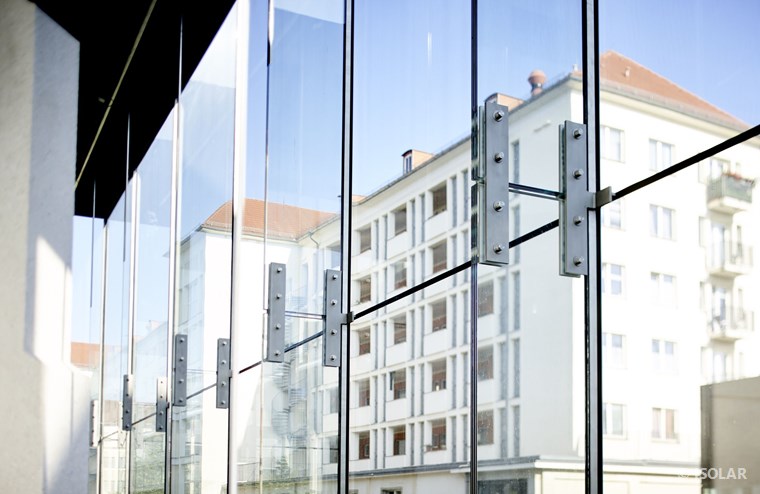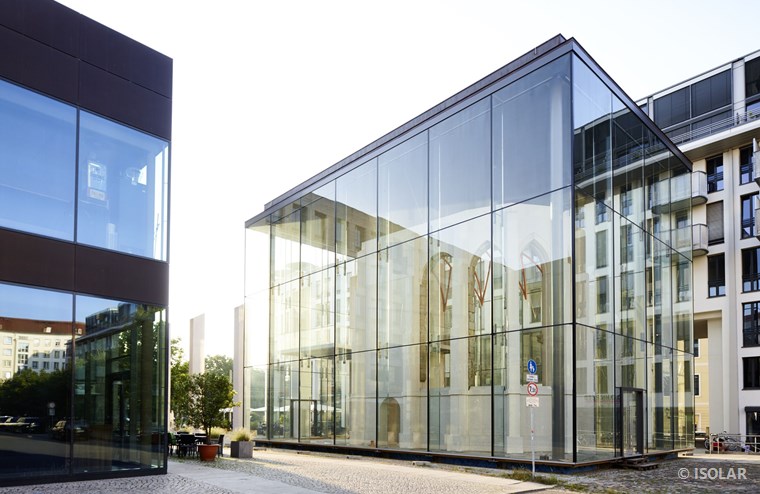Busmannkapelle
Glass memorials for Dresden
The Busmannkapelle Chapel in Dresden can look back on a turbulent history. It was erected as a side-chapel to the Sophienkirche church around 1400, and severely damaged in the Dresden air raids of 1945. The plans for reconstruction were by no means a simple undertaking, but protecting the Busmannkapelle was absolutely necessary as a Sophienkirche memorial site. This resulted in a glazed showcase with a facade 13.5 metres high, consisting of around 18 glass fins and four stainless steel profiles.
This demanding project was executed by ISOLAR® partners Hunsrücker Glasveredlung Wagener GmbH & Co. KG in Kirchberg. This led to an award in the Property Competition at the ISOLAR® Group Annual Conference 2018 in the category “Innovative Projects”.
The first plans for the reconstruction of the Busmannkapelle chapel were drawn up as early as 1994, as a memorial site for the Sophienkirche, which was destroyed in the Second World War. The chapel was to be re-erected on its original site. The aim of the project was to combine modern design and incorporation of the remaining architectural fragments of the original structure. The chapel should be protected by a shell which should be as transparent as possible. Based on designs from the Dresden architects Gustavs & Lungwitz, an optimised solution was ultimately found in 2013 with the company glasfaktor Ingenieure GmbH, in the form of a kind of glazed showcase. The solid roof, resting on four steel supports and the highly-transparent, 13.5m high glass facades were planned to cover a footprint of 22 x 12 m. The shell of the glass facade consists of a total of 18 glass fins, mounted 3 m apart, plus four stainless steel posts in the corners. A total of 64 facade panes and two door elements formed the glass facade.
“The challenge of designing the facade initially was due to the fact that the roof and facade had to be disconnected, with regard to load-bearing in the facade plane” is how Bojan Gvozdarevic, Site Director Metalwork in Kirchberg describes the project. The wooden roof, which rests on four steel supports, features warping of up to 15 mm in terms of load combination, and horizontal displacement of up to 12 mm. The tips of the glass fins accommodate this variation, without applying pressure to the facade construction, or creating distortion. “In order to guarantee this, we had to stiffen the glass fins with facade panes 3 m x 4.5 m in size, set on two sides”, explains Gvozdarevic. As a consequence of this uncoupling, in turn, particular attention had to be paid to the corners as a connection point, as the individual facades had to be set vertical to the plane of the facade. The process used here involved bonding the facade panes with a U profile.
Another very special feature of the design is a type of emergency safety measure, which was developed to handle the failure of individual facade panes, or glass fins.
If one of the lower facade panes should fail, the fins or the corner posts at the tip hang over a steel plate on the roof. Connecting the individual components of the glass fins using bearing type connectors was also challenging.
The potting compound for the holes required approval in individual cases and execution in the factory had to be monitored by an external agency. As the project used non-regulated building products and methods, the documentation concept for the project was agreed with the Saxony Building Technology Authority right from the start.
In total, for the Busmannkapelle project Hunsrücker Glasveredelung Wagener produced 18 glass supports 13.3m long, large format facade panes with VSG safety glass made from TVG 24.4; glass corners with supports which bond the panes against each other, The skills displayed in consultation, manufacture, glass delivery and installation were recognised by the ISOLAR® Group in the competition “Property 2017” with an award in the category “Innovative Projects”.
Next project Back to overview


