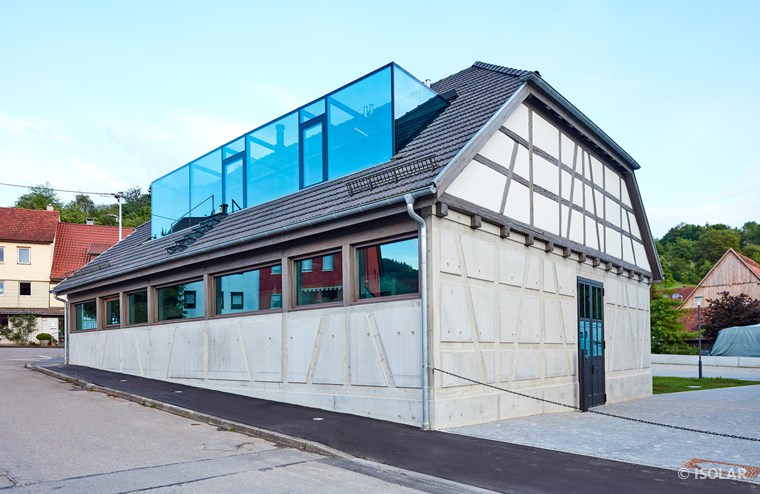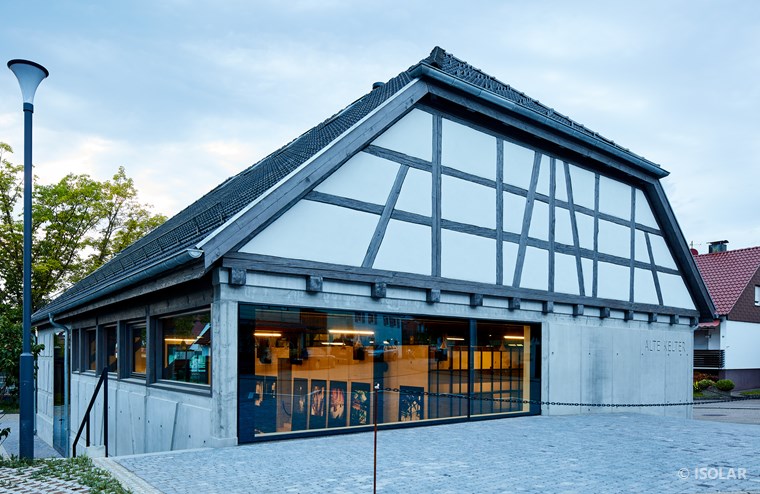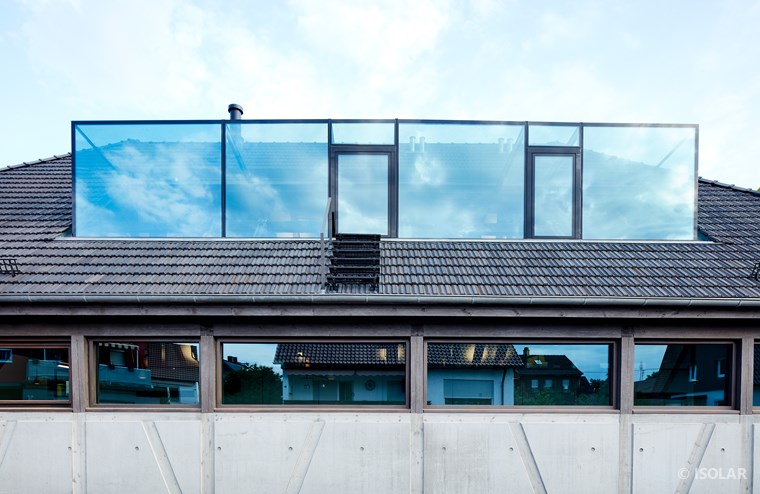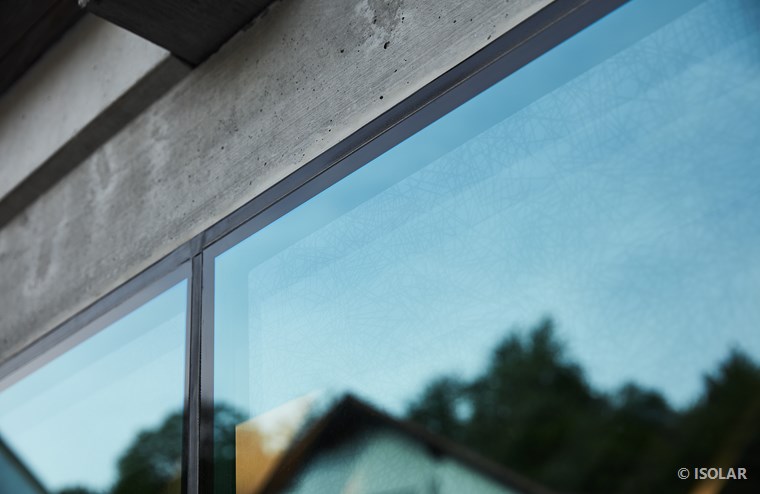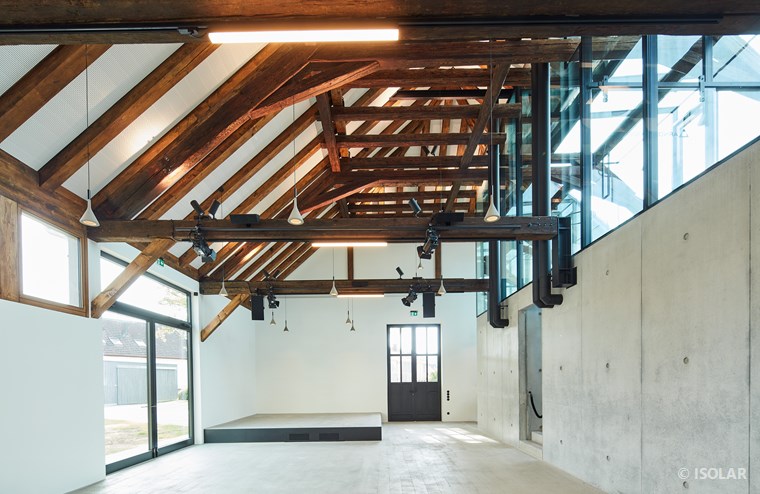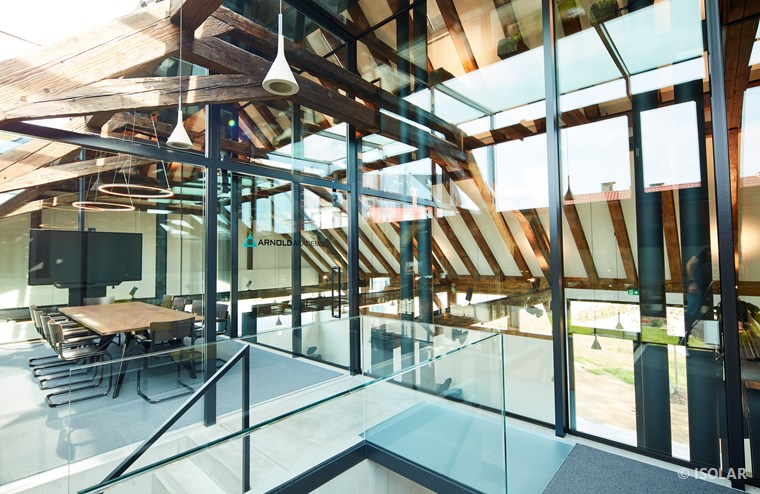Alte Kelter
Alte Kelter converted into the Arnold Academy
The groundbreaking took place on 27 November 2020 and the roofing ceremony on 28 July 2021. In May, the renovated Alte Kelter was handed over to its new purpose with an open day: as the Arnold Academy and as a meeting place for Miedelsbach.
For many years, a local company used the Kelter as a storage area. Just in time for Alfred Arnold's 100th birthday in 2019, Arnold Glas had acquired the listed building and the adjacent property by way of hereditary building rights and developed a redevelopment concept. The groundbreaking on 27 November 2020 marked the start of the new use of the Kelter: Arnold Glas will use the premises as the Arnold Academy for further education and training measures as well as internal events. Around 20 to 30 such events are planned per year. During the rest of the year, the Arnold Academy will be available to the citizens and associations of Miedelsbach for events. "It would be a shame if the wine press only benefited us," emphasises Hans-Joachim Arnold, chairman of the supervisory board of Arnold Glas as well as son of the company's founder, adding: "This will be a good story and a good cooperation with the city and the village."
Even after the conversion, the Alte Kelter retained its half-timbered charm. Architect Dr.-Ing. Sigrid Hintersteininger used a few tricks to achieve this. "Unfortunately, the foundation and the beam structure of the exterior walls on the ground floor were in such poor condition that we couldn't preserve them." But in order to preserve the look of this half-timbered structure, the architect came up with a special concrete casting process. Using local materials, the concrete was mixed and poured into moulds that created a reminiscence of the half-timbered look. On the exterior façade, the concrete now cites history, while inside the grey material stands for modernity: unadorned exposed concrete walls surrounded by the historically specified window areas characterise the image here.
Looking towards the roof truss, a new element becomes visible: the architect integrated a glass box made of glass, a material that is relevant for the new owners. This gives the Alte Kelter an independent look that is visible from the outside. At the same time, it provides a natural stream of light inside the new Arnold Academy and creates additional separate usable rooms on the upper floor.
In general, the historic roof truss and the half-timbering of the gable walls on the upper floor were meticulously removed. Each beam was given a number and, if necessary, extensively refurbished and rebuilt. When entering the Arnold Academy, the historic roof truss construction, which has now been given some static steel support, immediately catches the eye. Here inside, modernity and tradition meet directly, merge harmoniously and lend the large hall with a stage at the front a charm all of its own. Particularly striking: the excellent acoustics. Despite the open roof truss and lots of bare glass and concrete surfaces, there are no disturbing sound effects. "This is due to the acoustic activation of the roof truss," says the architect.
The conversion of the Alte Kelter also fulfils several aspects of sustainability. Not only was the half-timbering of the roof truss and the gable walls on the upper floor reused in their entirety, and the concrete was mixed from local materials. For Arnold Glas, the inventor of several patented bird protection glasses, it was a matter of course that ORNILUX bird protection glass was installed in all glass surfaces. Outside, two charging stations for e-vehicles complete the picture "and on the slightly sloping green area, we will definitely plant a native tree for people to gather under," says Hans-Joachim Arnold.
Next project Back to overview
